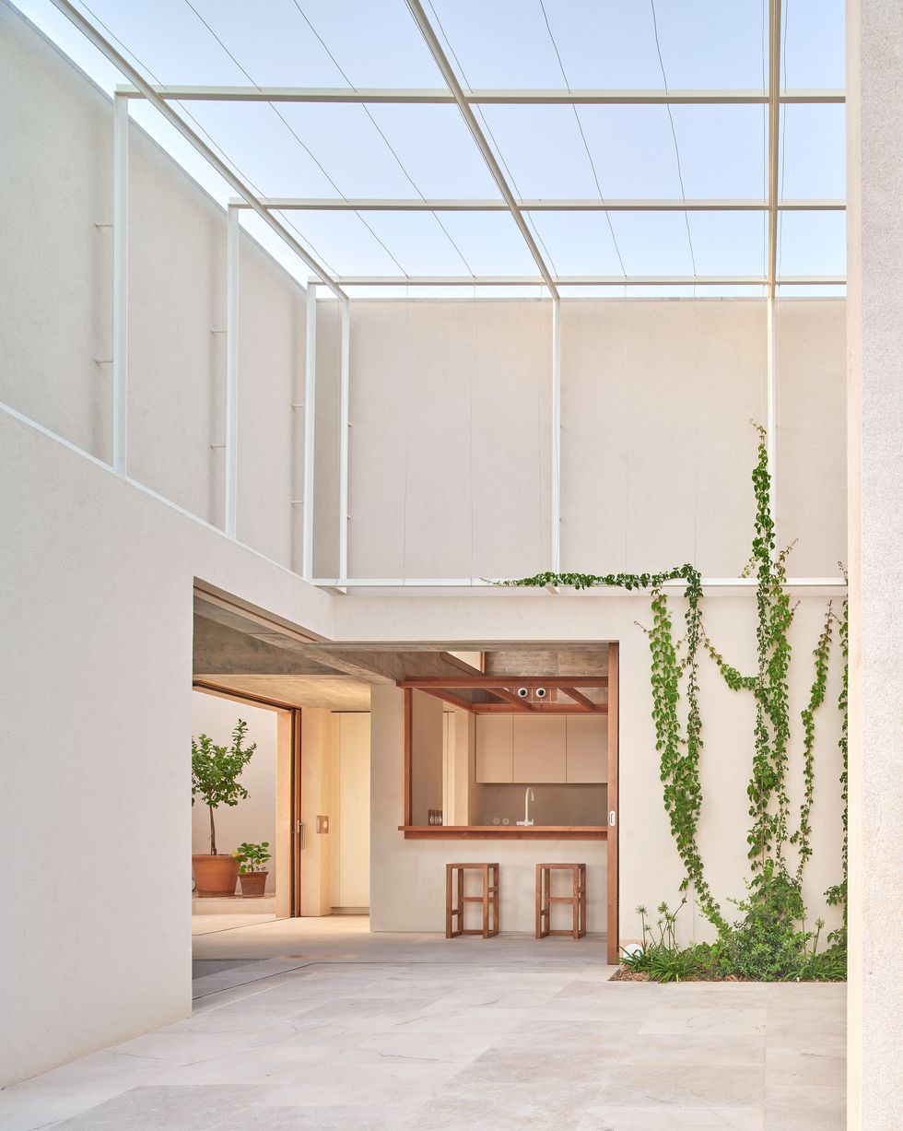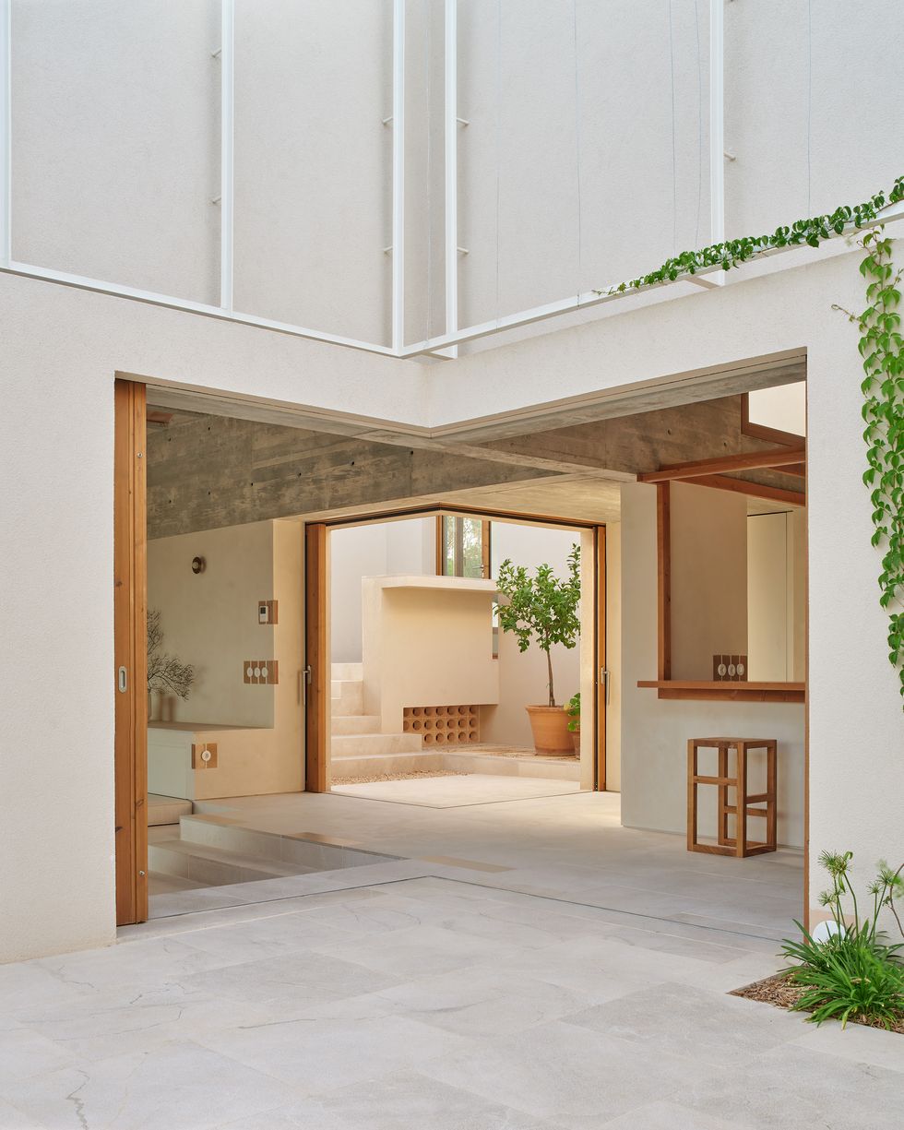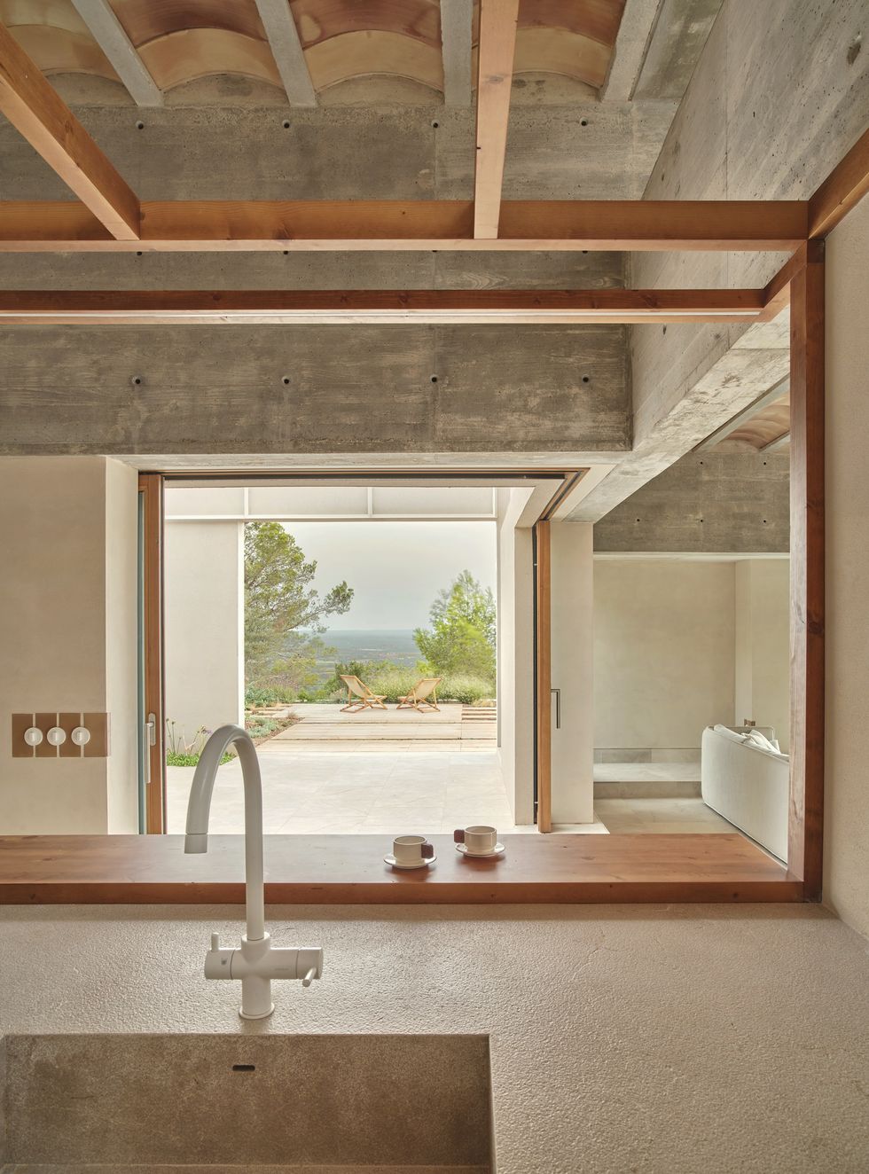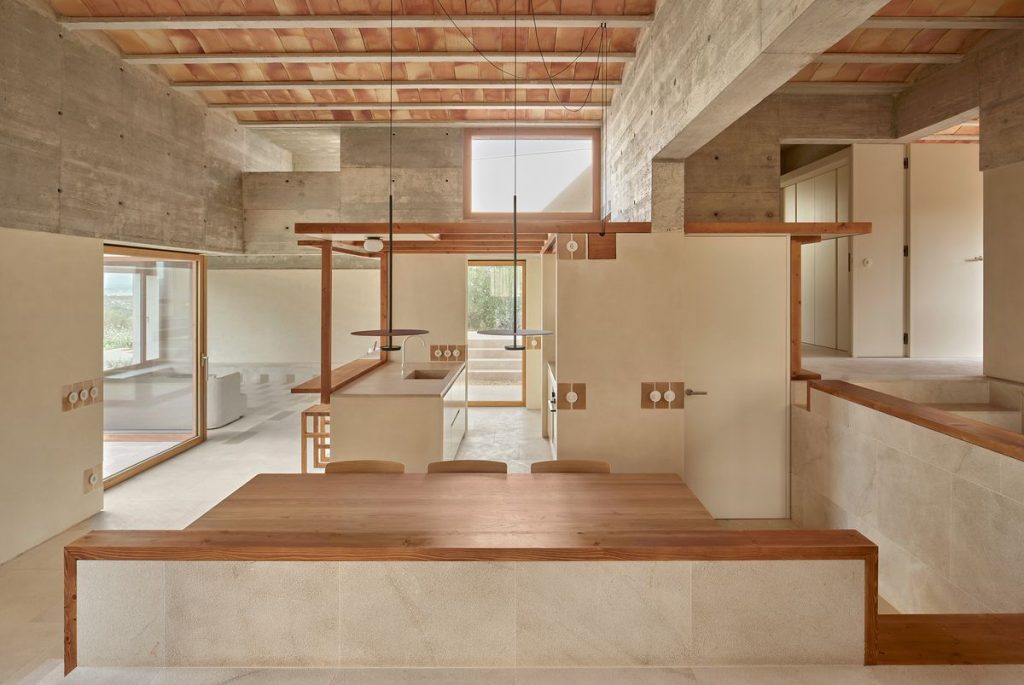In this particular site, overlooking the bay of Palma de Mallorca, the urban planning regulations make it clear: there, “the buildings must consist mainly of a main body of essentially rectangular plan, with a simple volumetric and a sloping roof topped with traditional ceramic tiles”. Taking to the letter the legislation that shapes each cabin according to the landscape, RipollTizon architects sculpted a villa with a stepped perimeter on a wooded hillside. “It adapts to the topography,” the designers write, “unfolding on several levels that align with the natural profile of the terrain, establishing a strong connection with the outdoors.”

Between interruptions and continuity, in a rhythmic sequence of spaces of almost labyrinthine dimension, the property is organized in a square shape to comfortably accommodate two families, with two independent private areas, each of which includes a master bedroom, an adjacent multifunctional room and a bathroom. The common spaces, in particular, act as a backbone, succeeding each other along a diagonal axis oriented towards the horizon that culminates and ends in the center of the hall. Also crucial to the internal promenade are the three courtyards, which in turn serve as transition points between the interior and exterior. One of the small gardens, covered by a light structure that supports climbing vegetation, creates a shaded and protected place, integrated into the building envelope.

As for the architectural structure, they add from the studio founded by Pep Ripoll and Juan Miguel Tizón, “traditional construction solutions are used that make the load-bearing structure and the habitable structure coincide (…). The different floor levels that make up the interior topography are accompanied by the staggered arrangement of the roofs and culminate in a sloping roof of Arabic tile (truncated, ed.) resolved with a single slope parallel to the ground”. Framed by openings that are sometimes introverted, sometimes more generous, the rooms cushioned by ceramics frame the life that flows in and out of the walls of the house. Create postcard-like visual and tactile suggestions.

Source:https://www.elledecor.com/it/case/a60134705/villa-palma-di-maiorca-bellissima/

