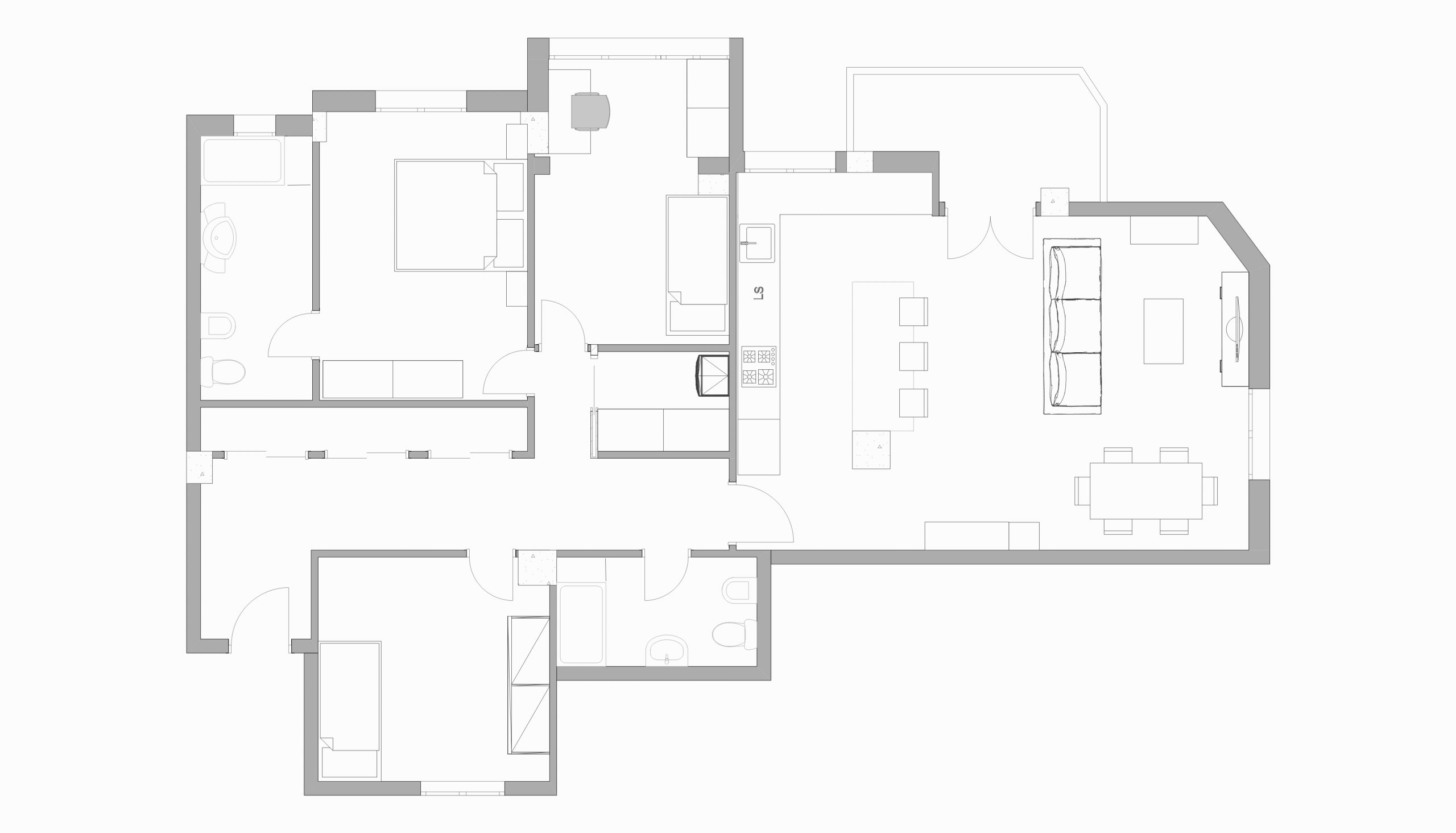As we have said in our previous article (Lockdown could change the real estate market), recent confinement led many people to realize the value of their own home.
The distribution, exposure to natural light, sufficiently large spaces, terraces or green corners helped many to overcome this quarantine period with greater ease and less stress than others, without these “comforts”.
Thus, after closing this parenthesis (hopefully definitely), the housing market started to perceive the habitability needs that the confinement had revealed and those who do not intend to change homes now want to at least change the distribution.
“Many people have discovered that they don’t feel good in their house”, explains the designer Sergio Nistico’, “that is why my task, today more than yesterday, is to understand the needs of the client and reorganize the spaces: it is not enough for an apartment to have a bathroom, a kitchen, a place to sleep; it must also be comfortable, relaxing, functional and bright”.
Natural light, as we said, makes the difference, not only in terms of well-being but also in terms of costs: this is a problem that can be solved by repositioning and recreating the most used environments but also intervening in the width of the windows, or creating new openings (for example, skylights and stained glass).
The kitchen, whose centrality has been rediscovered in recent months, must allow coexistence but must also respond to practical needs, such as having adequate plans for preparation and the ability to maintain order.
SMALL CHANGES TO TRANSFORM MY CLIENTS HOME

“In the case that I will take for example, the apartment that I worked with” explains Nistico ‘, “is intended for a family of four and had three bedrooms as well as a kitchen, living room and two bathrooms. The separation between kitchen and living room, in this case, was not useful for the needs of my clients, who had two relatively small spaces, distant between them. That is why the chosen solution was the creation of a single kitchen-living room space: to do so I transformed what used to be the kitchen into a bedroom and, by eliminating a room adjoining the living room, I created the space for the kitchen”, after obviously eliminating the dividing walls. A relatively inexpensive solution that has revolutionized and improved the way of being at home.
The result, in fact, was a multifunctional common space, much larger than the two already existing (a part of the corridor having also been recovered), in which to stay together before and after meals. The kitchen worktop is now much larger and therefore it is also easier and more pleasant to cook even in company, without forgetting that, now, everything takes place in a more illuminated space than the old kitchen, with access to a large balcony. In addition, the “island” for food consumption is larger than the table used previously, having been able to adapt its dimensions to the new size.

Thus, with small structural changes and some interventions in the furniture, in short, I have achieved the goal of finally making the house more livable: sharing time and activities between all the members of the family is now much easier.

